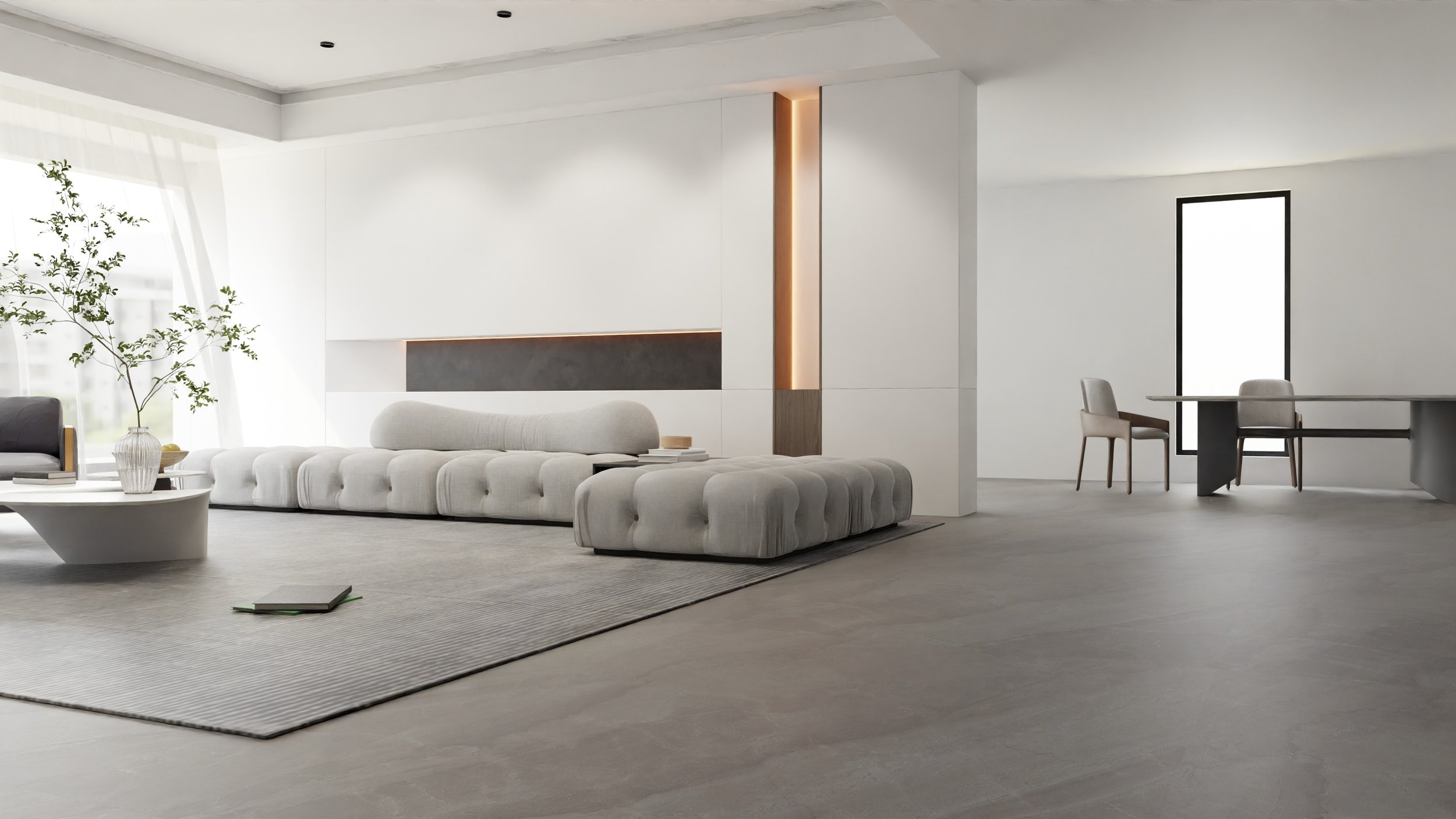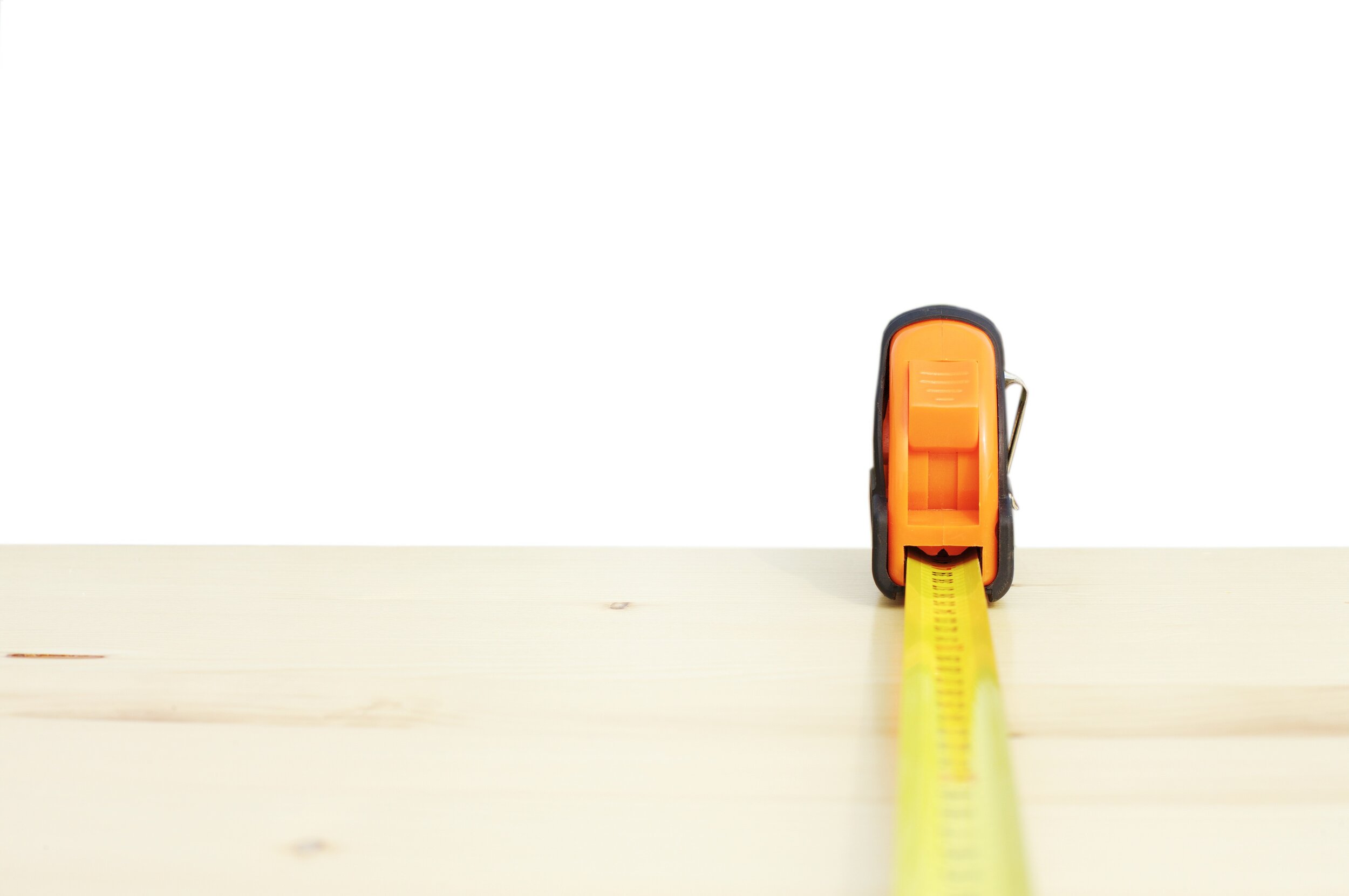
FLOOR PLANS/VIRTUAL TOURS
Floor Plans
At iGUIDE, the team acknowledges the significance of top-notch floor plans and their impact on property listings. These plans offer insight into the functionality of a space, swiftly illustrating the flow of a home, room dimensions, door orientations, and available storage.
Virtual Tours
iGUIDE's immersive 3D tours provide an unmatched online experience for buyers, allowing them to virtually walk through your property from any device. Observers develop an understanding of window placements and how natural light can enhance a home, details that might not be readily evident from static images or videos alone. Custom measurements empower buyers for informed decisions on furniture fit and fixtures, anytime, anywhere.
Measure By The Book
Errors & Omissions Insured
Our commercial and residential measurements are error and omissions insured leaving you with a risk-free process.
RECA/BOMA Guidelines
We measure to the RMS (Residential Measurement Standard) as set by RECA for residential properties as well as BOMA (Building Owners & Managers Association) for Commercial properties.
Laser Accurate
Using the latest in laser equipment and software, we are able to give you reliable and efficient measurements of your property.

Bathroom Count
Above + Below + Total Grade Sizes
Room Level Specifics
Organized Documentation
Next Day Delivery
Floor Plans

Why Virtual Is Better. Period.
• More Detail, Especially For Those Moving From Another City or Country
• Limits Time Spent Travelling and Viewing Properties
• Go at Your Own Pace and Walk-Through As Many Times As You’d Like
• Extremely Easy to Use and Navigate
• Helps to Understand the Property Layout
• Stand Out From Competitors











